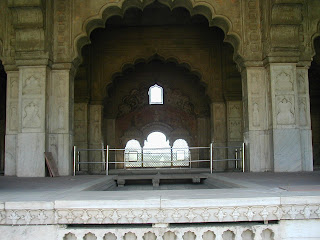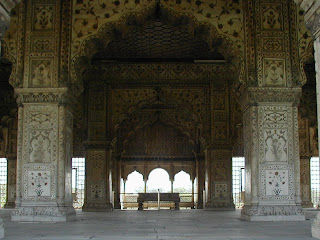What is today known as “Old Delhi” was the seventh city of Delhi known originally as Shahjahanabad built by Shah Jahan the fifth Mughal empreror (ruling from 1627 to 1658) when he moved his capital from Agra in 1638.
The city was established once again on the East bank of the Yumana but to the north of the previous Delhi
Today the great relics of Shahjahanabad are the Jama Masjid and the Red Fort although some of the old city walls also remain.
Entrance is via the Lahore Gate in the West that originally opened into Chandni Chowk that runs up to the Jama Masjid but Aurungzeb added the great bastion to it’s front which is the first sight on approaching the Fort nowadays.
The Red Fort at Delhi Agra
Once through the entrance gate there is a passageway through the bazaar that was originally for the courtiers but continues today and is very busy and a little cramped.
 The first building exiting the Bazaar area is the Naqqar-Khana (Royal drumhouse) where official visitors would be disarmed and announced to the accompaniment of cymbals, drums and trumpets before they move on to the audience hall. Today the building I home to a fairly large Arms and
The first building exiting the Bazaar area is the Naqqar-Khana (Royal drumhouse) where official visitors would be disarmed and announced to the accompaniment of cymbals, drums and trumpets before they move on to the audience hall. Today the building I home to a fairly large Arms and
The Diwan I Am was the hall for public audiences for the Emperor and his Prime Minister. The building has a front hall on a sandstone plinth open on three sides backed by a series of rooms faced in red sandstone.
Courtiers occupied the hall watched through the latticed windows by the women of the court, while the public occupied the courtyard to the hall’s front.
Courtiers occupied the hall watched through the latticed windows by the women of the court, while the public occupied the courtyard to the hall’s front.
This large hall is divided into 27 square bays in a system of columns supporting the roof arches.
The Emperor’s throne would sit under the marble canopy in the centre of the Hall while the Prime Minister would greet petitioners on the marble dias to its front. The stucco work through out the hall would have been gilded while the whole hall would have had many curtains hung from the ceiling.
There is a large formal garden between the Diwan I Am and the palace buildings. The gardens have a large system of water courses and are laid out around a big central fountain.
The remaining palace building today run along the eastern side of the fort compound, here left to right the Diwan I Kha, Khas Mahal, and Rang Mahal. Further to the right is the Mumtaz Mahal that houses a small museum.
The Rang Mahal was the main entertainment house of the harem and was richly decorated including an array of small mirrors in the ceiling that were looted by Jats. The building has a fountain and water course that runs through the building known as the Nahr-I-Bihist or “Stream of Paradise”.
The Khas Mahal was the main private residence of the Emperor. There are three marble rooms, a bedroom, a wardrobe/dressing room and a library/sitting room. At the eastern end is a small octagonal domed tower the Muthamman Burj where the emperor would appear every morning to be seen by his subjects below the fort walls.
The marble columns and screens are richly decorated including images of the scales of justice.
The Diwan I Khas was used by the emperor for private audience with courtiers and state guests. The hall is built in marble throughout with magnificent inlay and paint work.
The central dias was home to the Peacock Throne before it was looted by Nadir Shah in 1739 and removed to Tehran
The Hammam (bathhouse) was closed on both my visits although a peek through the windows gives some indication of the luxury in which the Emperor took his hot and cold baths in richly decorated marble baths. It is said that some of the fountains in the baths ran with perfumed water.
The small Moti Masjid or Pearl Mosque was added by Aurangzeb (the third son of Shah Jahan who became emperor after imprisoning his father and murdering his brothers) in 1659. It is claimed to be more an act of penance than to avoid the short walk to the Jama Masjid to pray.
The mosque is enclosed in a courtyard to preserve the privacy of the Emperor and is laid out in typical Mughal style albeit entirely in marble with extensive decoration.
Beyond the Masjid and Hammam to the north lies another formal garden with extensive water features and further palace buildings that were occupied by family and courtiers.
The key feature at the north end of the palace complex is the music gallery set in a system of pools, water channels and fountains.
The Music Gallery is flanked by two pavilions (to the North and South) for the audience that have as part of the water system waterfalls at the centre of the building.
The North Palace
The Tea House was the first palace built on the northern end of the palace complex to house and is next to the North Palace
The remaining palace buildings were demolished following the Mutiny as to prevent the risk of any future uprising using the Red Fort as the focal point the British Army took up residence but this does mean there are excellent examples of 19th Century Barracks that are now occupied by the Indian army.
Red Fort photo collection:
More on the Delhi























post-title
ReplyDeleteWhen it comes to ensuring the health and safety of your family or business, the quality of drinking water is paramount. At Myaquaplus, we take pride in being one of the premier drinking water suppliers in Dubai, offering a product that goes above and beyond standard water delivery services.
Why Myaquaplus Stands Out
Our commitment to purity and safety is what truly sets us apart. Unlike many other water suppliers in the UAE, Aquaplus is exclusively packaged in a 5-gallon bottle that is Bisphenol A (BPA) free. BPA is a common industrial chemical used in making certain plastics, which can pose health risks if it leaches into beverages and foods. By choosing our BPA-free lilac bottles, you’re not just choosing premium water; you’re opting for safety and peace of mind.
The Importance of BPA-Free Packaging
Research has indicated that BPA can seep into the contents of containers made with this chemical, potentially affecting the quality of your drinking water. At Myaquaplus, we understand the significance of avoiding such risks. Our BPA-free lilac bottles are designed to ensure that your water remains uncontaminated and pure, from our facility to your glass.
Experience Purity with Every Sip
Our dedication to offering only the highest quality water makes Myaquaplus a trusted name among drinking water suppliers in Dubai. We ensure that every drop of Aquaplus water is treated with the utmost care, using advanced filtration and purification processes to deliver the cleanest and freshest water possible.
Why Choose Us?
BPA-Free Bottles: Our unique lilac bottles are free from Bisphenol A, providing a safer option for you and your family.
Advanced Purification: Our state-of-the-art filtration systems guarantee that you receive only the purest water.
Reliable Service: As one of Dubai’s top drinking water suppliers, we pride ourselves on timely deliveries and exceptional customer service.
Get in Touch
For more information about our services or to place an order, don’t hesitate to contact us. Experience the difference with Myaquaplus, where your health and satisfaction are our top priorities.
Blog-Details
ReplyDeleteIn the ever-evolving landscape of the construction industry, finding the right talent is crucial for success. At Kreative Sterling, we pride ourselves on being a leading Resource Service Provider in the UK, dedicated to connecting skilled professionals with the opportunities that best match their expertise.
Expert Staffing Solutions for the Construction Sector
Our core strength lies in sourcing and placing seasoned professionals in both temporary and permanent positions within the construction sector. Whether you’re in need of a temporary workforce to tackle short-term projects or seeking a long-term addition to your team, Kreative Sterling is here to provide tailored solutions that meet your specific needs.
Tailored Staffing Solutions
Navigating the complexities of staffing within the construction industry requires a deep understanding of both the market and the skills required. At Kreative Sterling, we leverage our extensive industry knowledge to deliver precise staffing solutions. From contract roles to permanent placements, our approach ensures that you receive the most suitable candidates who not only meet but exceed your expectations.
Our Commitment to Excellence
As a trusted Resource Service Provider in the UK, we are committed to excellence and reliability. Our dedicated team works closely with you to understand your unique requirements and deliver results that align with your business goals. By choosing Kreative Sterling, you are choosing a partner that prioritizes your success and provides a seamless staffing experience.
Get in Touch
If you’re looking for a staffing partner that understands the intricacies of the construction sector and delivers top-tier professionals, look no further than Kreative Sterling. Contact us today to discuss your staffing needs and let us tailor our services to match your requirements. Together, we can build a strong foundation for your success.